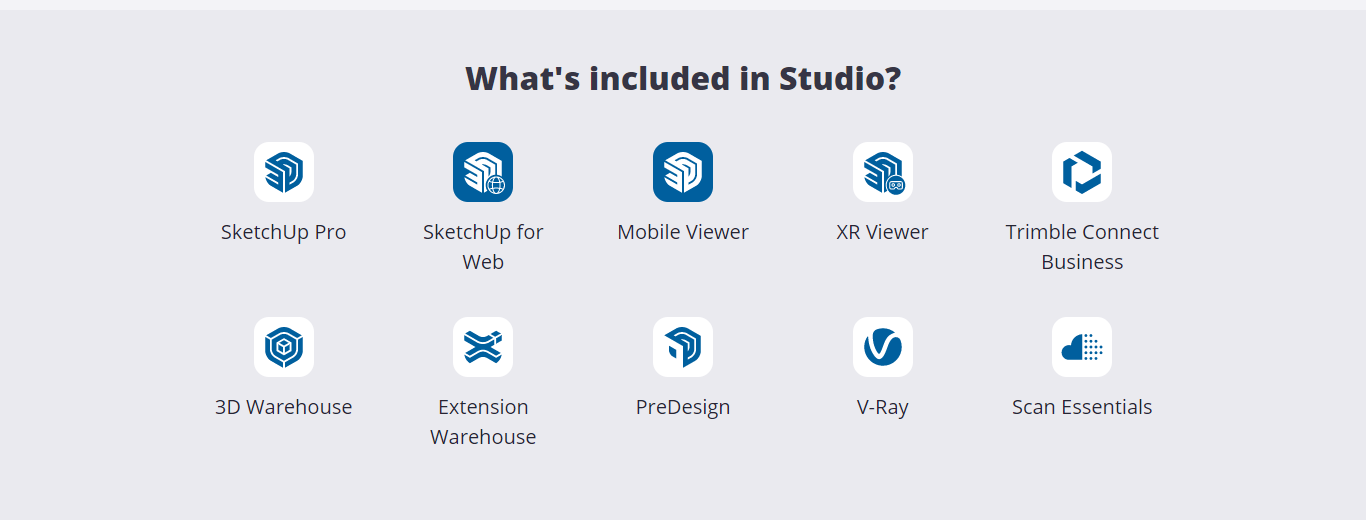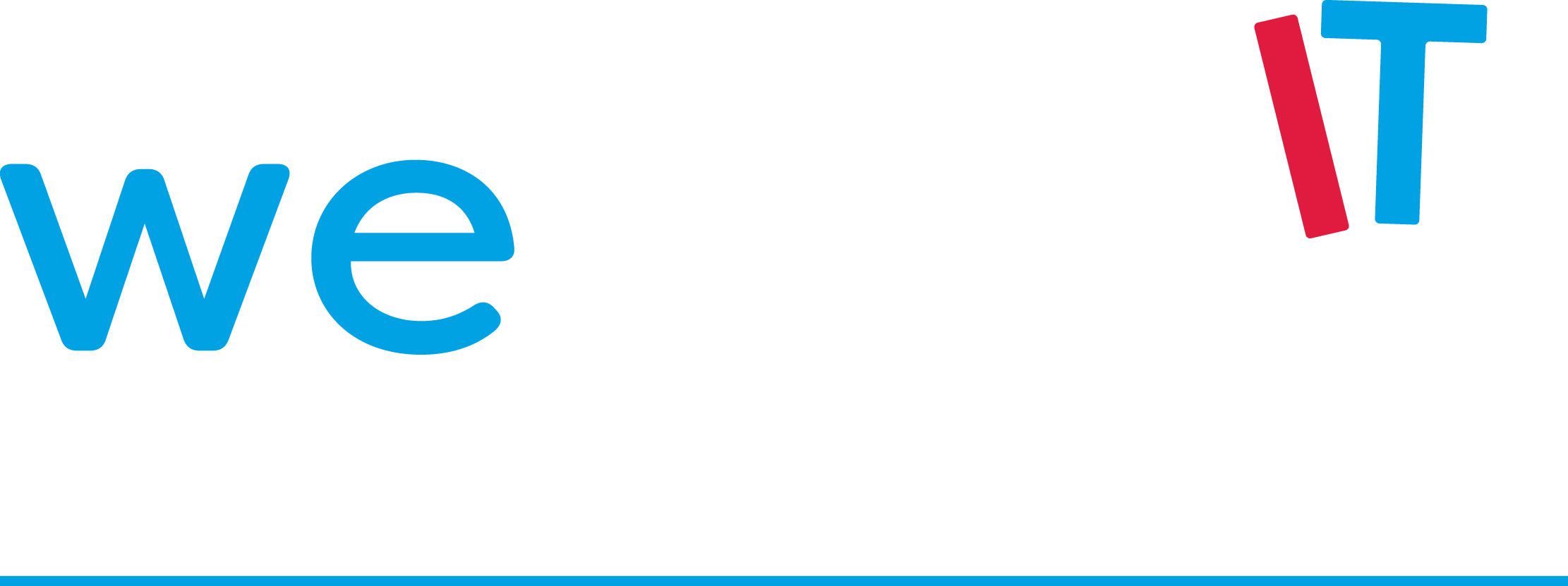
SketchUp Studio
Windows-only
Advance your workflow.

Beautiful designs, backed by data
Move designs forward with confidence
Quickly import, view, and model straight on point cloud data to ensure design accuracy.
Communicate your designs
From conceptual to photoreal, create compelling visual assets quickly and with ease.
Collaborate efficiently
Access, review, and annotate up-to-date models and drawings in a single, robust platform.
Accurately model in 3D
Increase workflow efficiency by importing, viewing and modeling directly on point cloud data from terrestrial scans, photogrammetry, lidar sensors, mobile mapping, and drone captures. Use Scan Essentials to precisely — and rapidly — ensure model accuracy no matter the size of your file. Finalize the 3D details and prep your project for the final build by creating 2D documentation from point cloud data directly in LayOut.


Generate high-quality visuals
From detailed high-rise buildings to interior floor plans, add realism into your projects using V-Ray. With atmospheric effects, global illumination, natural lighting, real-life textures, and shading options, you will truly be able to showcase your project in the best light with just a few steps.
Unpack your toolbox
SketchUp Pro for Desktop
An easy-to-use UI and intuitive tools make SketchUp the easiest way to design your building in 3D.
Collaboration and cloud storage
Coordinate building models with stakeholders using Trimble Connect.
Model on point cloud data
Turn point clouds into 3D models — in a matter of minutes with Scan Essentials.
Presentation-ready graphics
Share cohesive and compelling graphics using SketchUp and LayOut.
High-quality rendering
Quickly present ideas to clients, make edits on the fly, and drastically shorten project timelines — either in the office or completely remote — with V-Ray Vision.
Virtual and augmented reality apps
Tour project models with your clients in the office or on site at 1:1 scale using our range of AR/VR and mobile apps.
Real-time rendering
Quickly present ideas to clients, make edits on the fly, and drastically shorten project timelines — either in the office or completely remote — with V-Ray Vision.
Enhanced design research
Quick insights for design research before you start in 3D. Get design recommendations based on weather and building type.
Blogs

SketchUp Pro
SketchUp Studio
SketchUp for Education
Robust desktop 3D modeler
Dynamic Components
Import and export IFC files
Export customisable reports for material and cost estimates
Create construction sequence for VDC
LayOut (2D Design Documentation)
PreDesign (Quick insights for design research)
Extension Warehouse (access over free and paid 600+ plugins to help with your workflow)
3D Warehouse (access millions of models and textures)
Create walkthrough animations
SketchUp Viewer for Desktop, Mobile, VR, XR
Scan Essentials (Import and precisely model onto the point cloud data using SketchUp’s native toolbox)
V-Ray (Interactive, real-time visualizations as you model)
V-Ray (Create and export professional photorealistic images)
Style Builder
Trimble Connect
Basic
Advanced
Advanced
For your inquiries, Talk to us!
Head Office
1005 Metropolitan Ave, Corner Kakarong, Makati, 1205 Metro Manila
Cebu Office
2F Unit 202-204, GMC Innovation Center, M. J. Cuenco Ave, Brgy San Roque Cebu City 6000
Davao Office
Unit 11, Plug Holdings Bldg, 141 R. Castillo St, Agdao, Davao City, 8000 Davao del Sur

