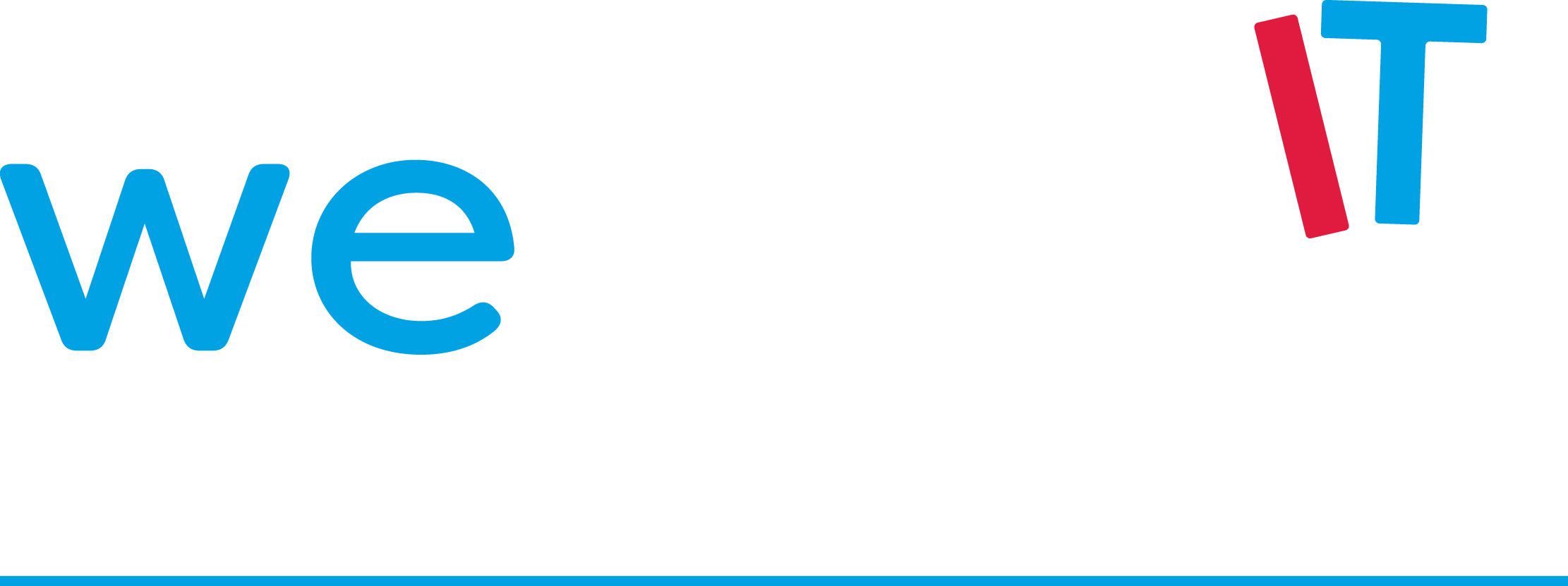BricsCAD Pro
2D and 3D CAD to help you solve design problems faster
BricsCAD Pro is an affordable multipurpose 2D and 3D CAD platform, which is
both innovative and stable. It enables organizations who design and build things
to solve design problems faster.
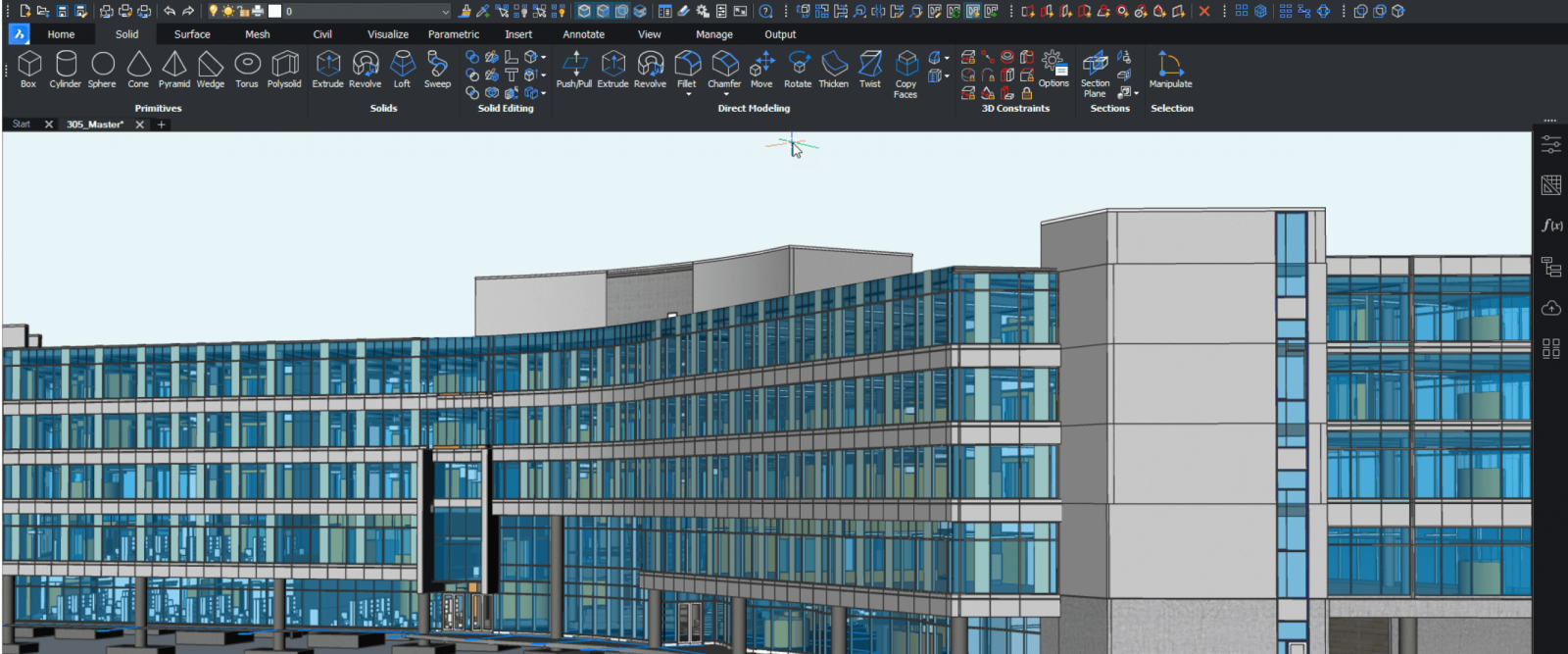
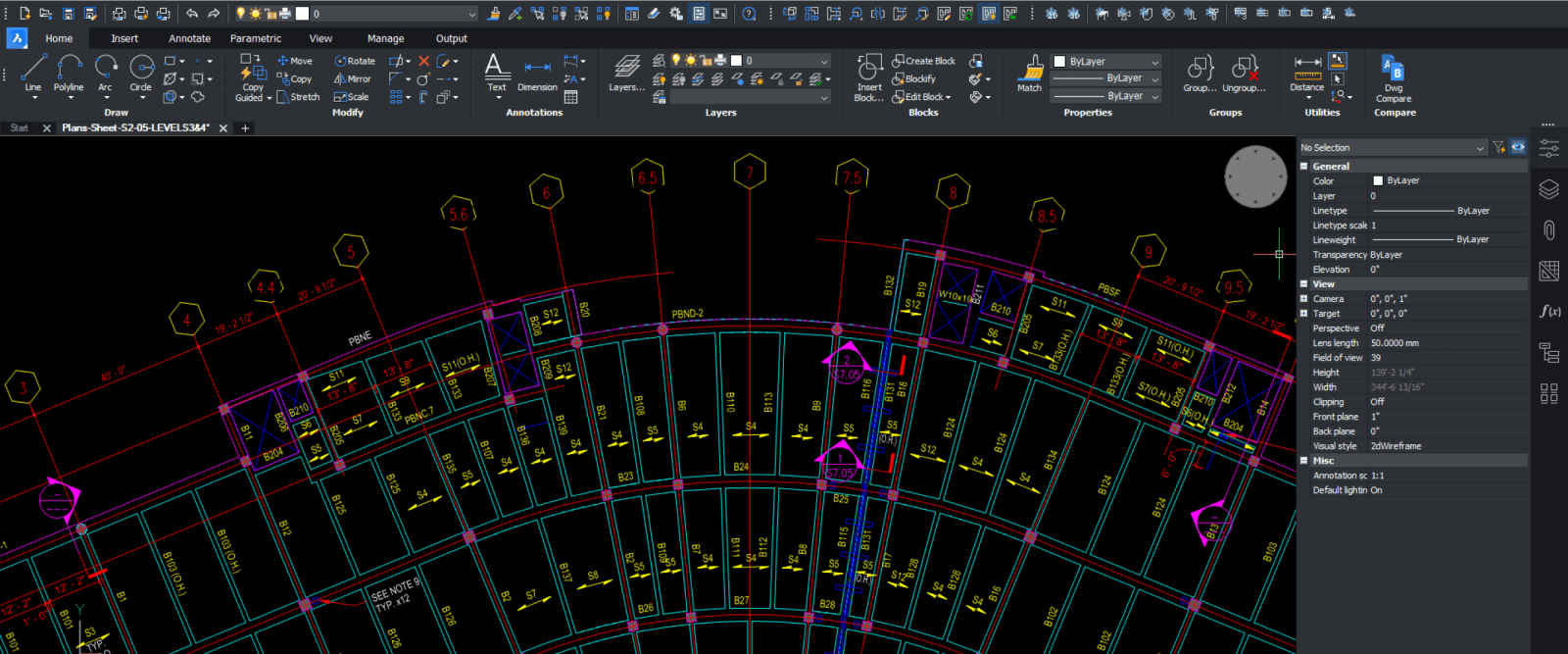
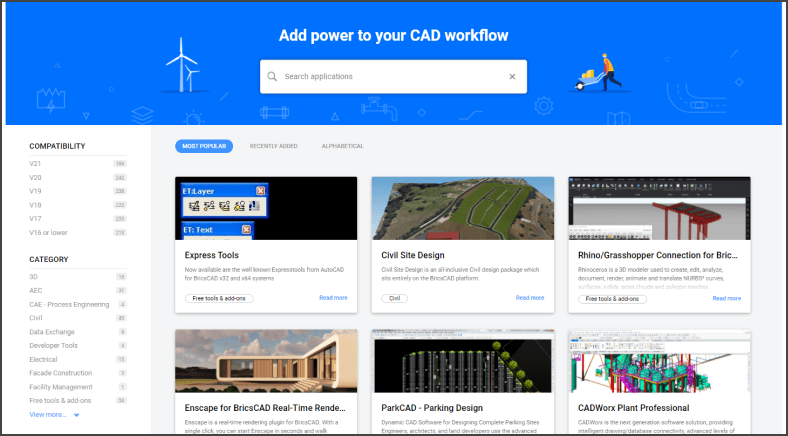
Applications for BricsCAD
We offer 400 partner applications on the BricsCAD App Store, featuring specialized industry solutions across many disciplines, enabling you to get your work done easier, faster and more accurately.
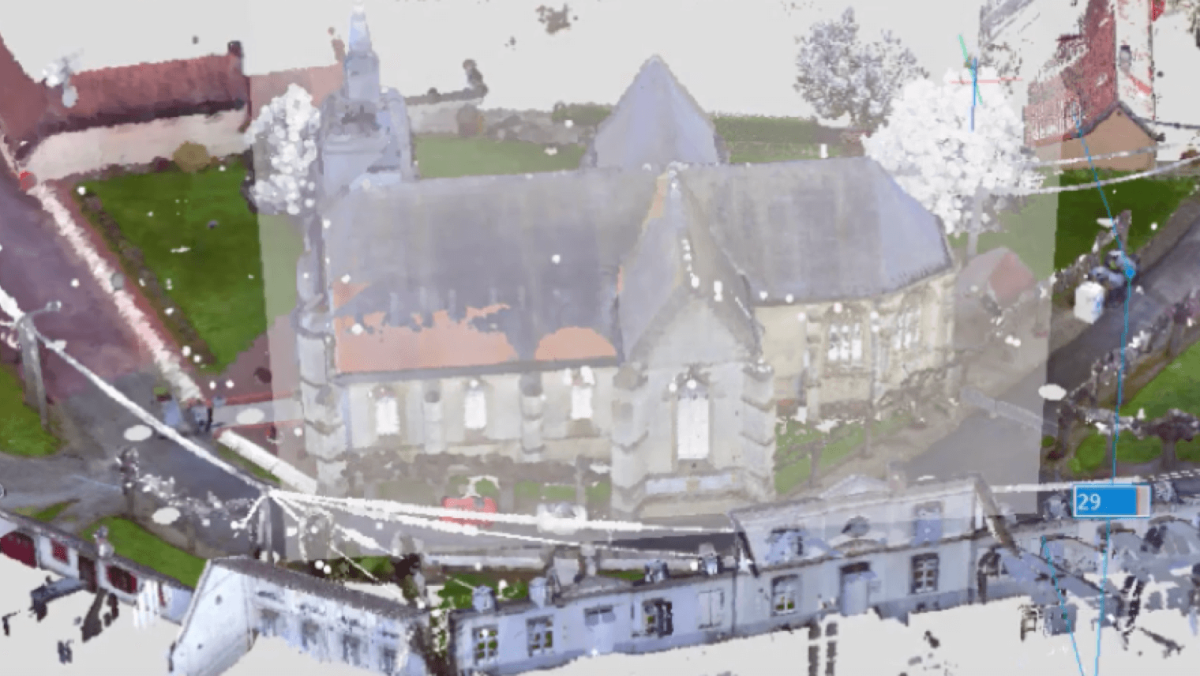
Point Cloud Visualization
BricsCAD uses an improved data representation to speed up the performance of point cloud display, using half the disk space versus the point cloud source files. Point clouds in .ptx, .pts, .las and .rcp formats are pre-processed to our .vrm project file format in the background of your machine. There is no productivity loss as you can continue working during the caching process.
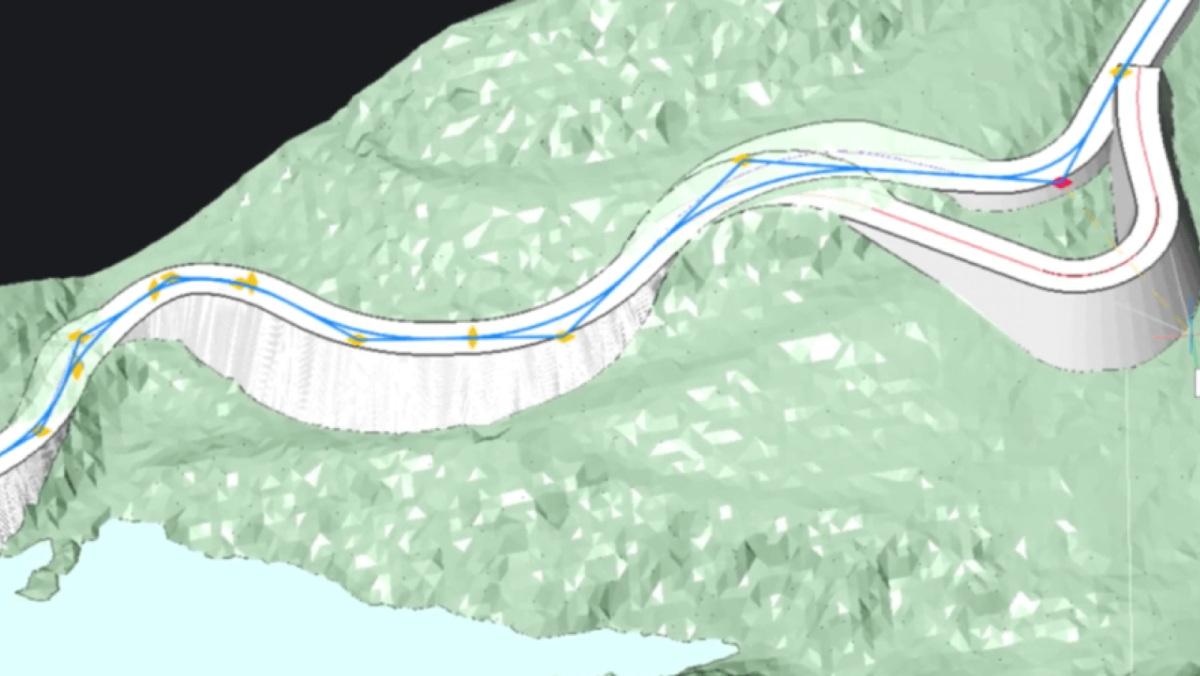
Civil Engineering foundation
Civil design capabilities in the BricsCAD platform provide a solid basis for civil engineering. With its set of fundamental but powerful design tools and data connectivity, specialist app developers can now create high-value workflows for their customers.
Intelligent Design Tools
BricsCAD features unique AI-powered tools to help you do more, faster. They help you automate manual tasks, optimise drawings, and assist user inputs, which would significantly reduce your effort and increase your productivity in designing.
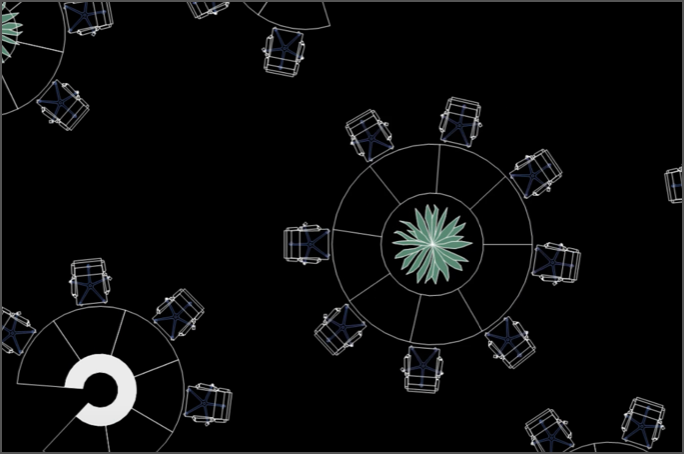
Parametric Blocks: a dynamic approach to creating 2D or 3D Blocks
Parametric blocks automate repetitive tasks by allowing users to create one block instead of lots of similar, separate block definitions. You can create both 2D and 3D block definitions using the same set of tools and workflow that you are familiar with.
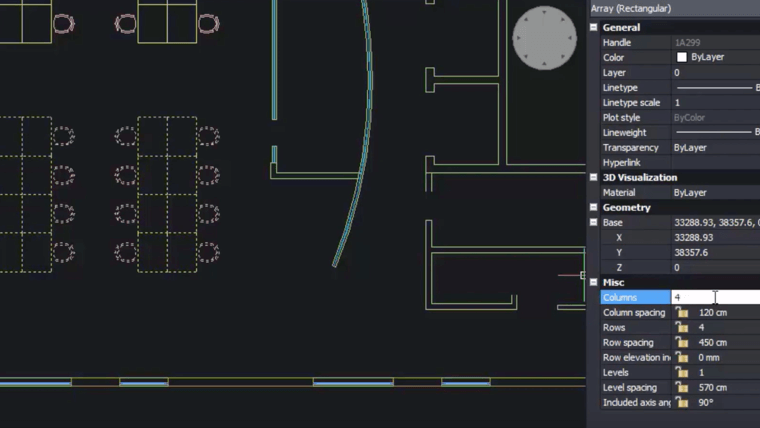
Blockify
This unique tool automatically converts repetitive sets of 2D or 3D drawing geometry, which will block definitions, instantly ensures cleaning, improved performance, and enhanced organization of drawings.
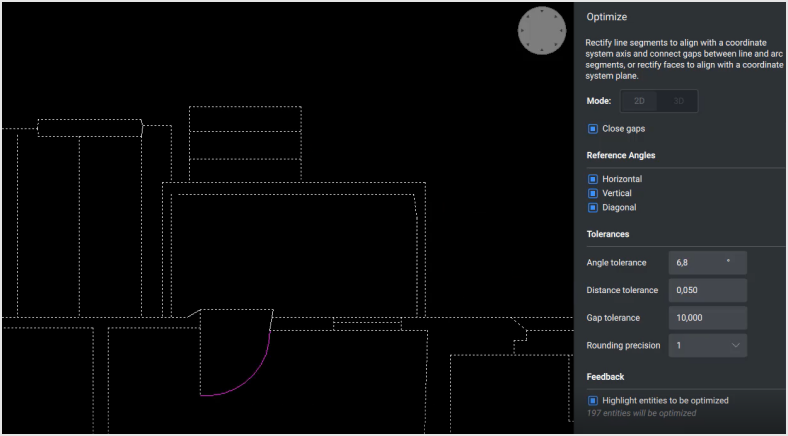
Optimize drawing quality
OPTIMIZE corrects your drawing issues by automatically finding and healing inconsistencies, such as gaps and misalignments, which may otherwise be difficult to see. OPTIMIZE will certainly improve your drawing’s accuracy, which will result to a more cleaner and more efficient look.
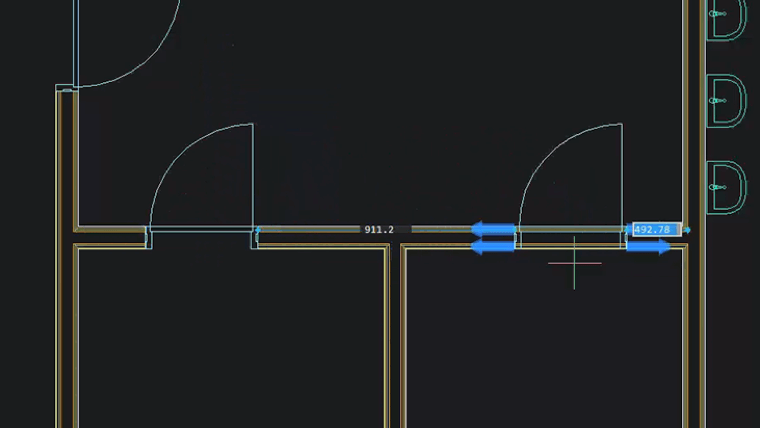
Automatically align copied entities
COPYGUIDED automatically aligns copied entities to relevant geometry using automatically generated guide curves. You can explicitly select entities to use as guide curves or let BricsCAD determine them based on the drawing elements in your selection.
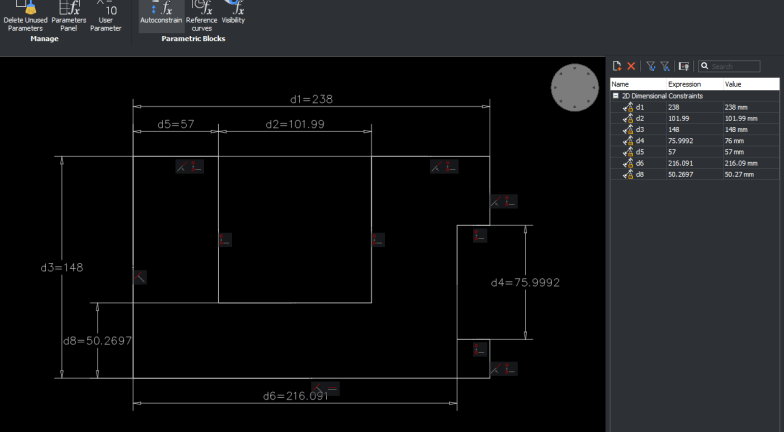
Autoconstrain 2D or 3D drawing elements
When creating parametric 2D or 3D drawing elements, BricsCAD enables you to intelligently and automatically apply parameters and constraints with just one click. Applying geometric control for fast design changes and reuse now made easier and quicker.
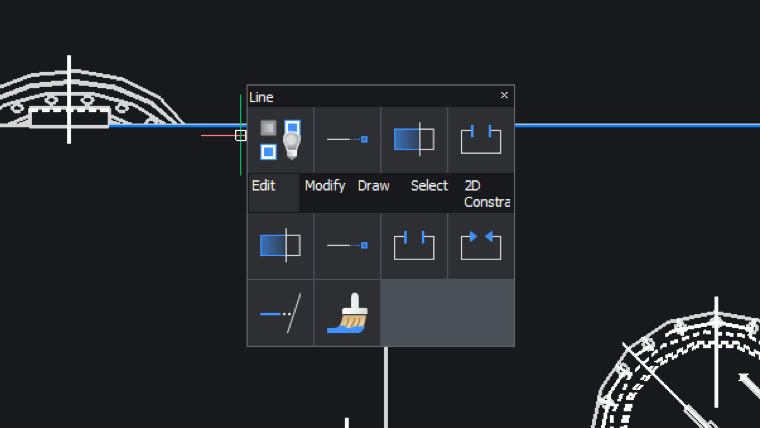
The Quad: drawing, editing, and information near the cursor
BricsCAD’s unique Quad is a “head-up” command palette that predicts your command usage and offers one-click access to the command you’ll likely need next. Powered by machine learning, the Quad predicts the commands you will need, based on the unique way you use BricsCAD.
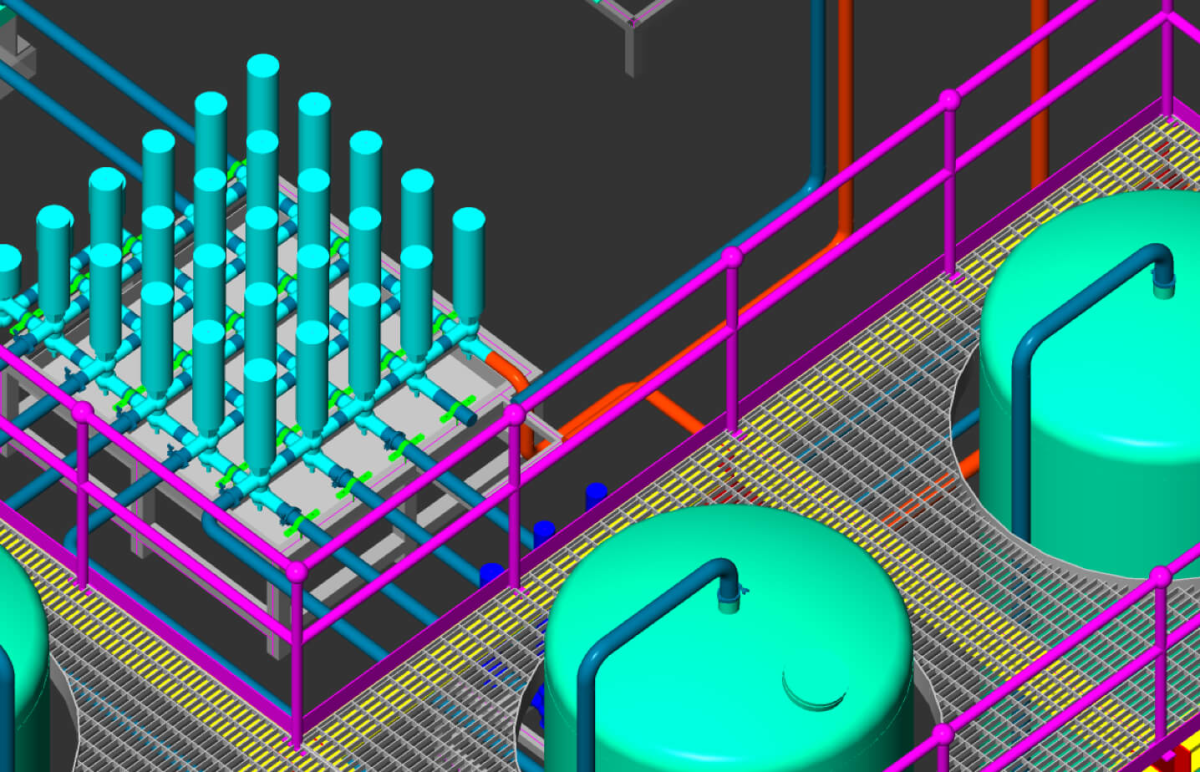
Powerful Variational 3D Modeling
Our unique approach to 3D design combines the best of unconstrained direct modeling and parametric design worlds. You’re free to express your creativity at the early design stage through dynamic direct modeling by interactively manipulating solid and surface geometry as you move your mouse. As the design evolves, you can add more dimensional control, or even fully parameterize the design, automatically, and all without the complexity imposed by a history-based approach.
High performance CAD
CAD should feel smooth and seamless, no matter how many millions of lines are in the file.
SWITCH to the Better CAD
Fill in your details so we can reach you right away.
Head Office
1005 Metropolitan Ave, Corner Kakarong, Makati, 1205 Metro Manila
Cebu Office
2F Unit 202-204, GMC Innovation Center, M. J. Cuenco Ave, Brgy San Roque Cebu City 6000
Davao Office
Unit 11, Plug Holdings Bldg, 141 R. Castillo St, Agdao, Davao City, 8000 Davao del Sur

