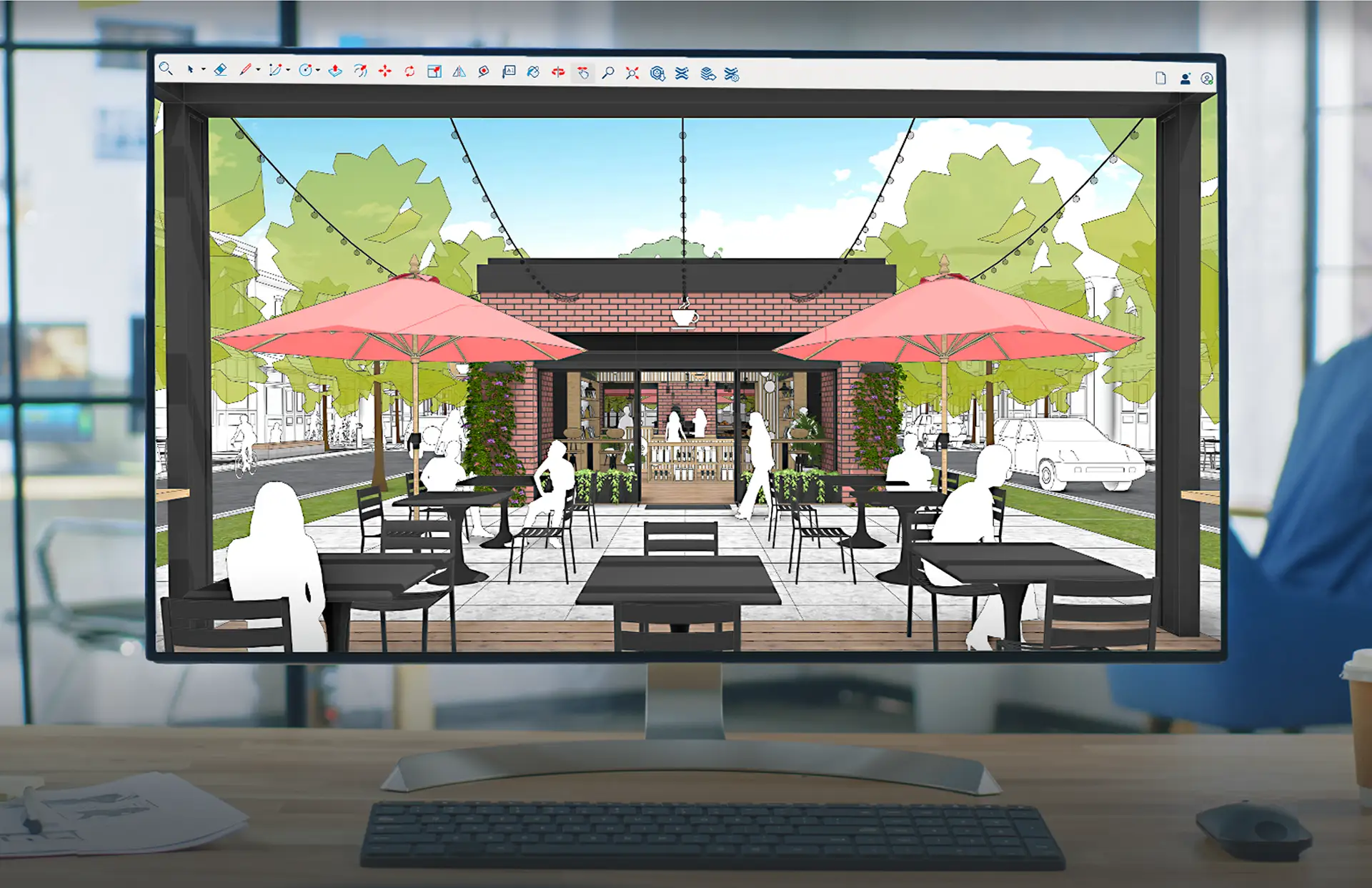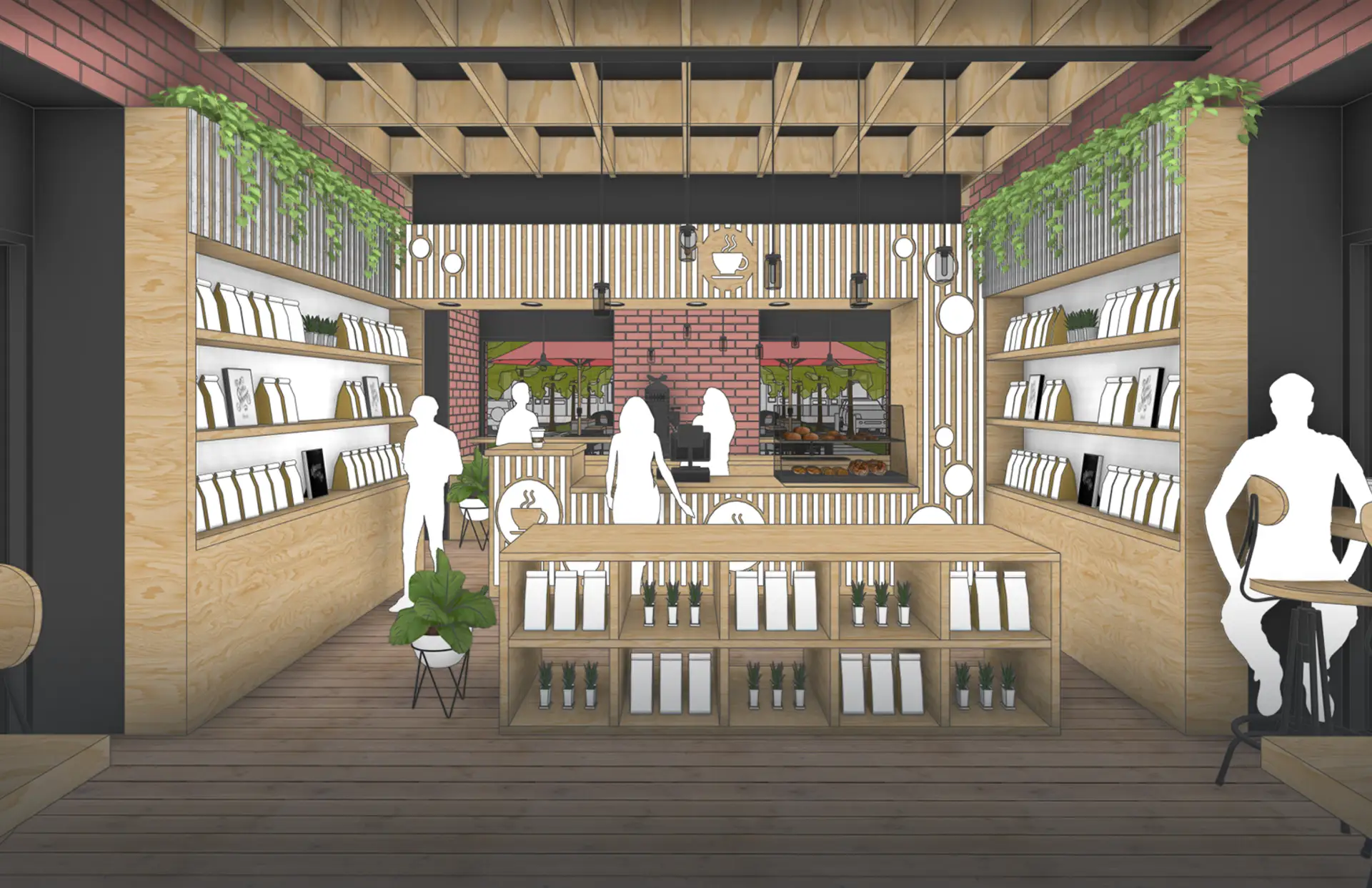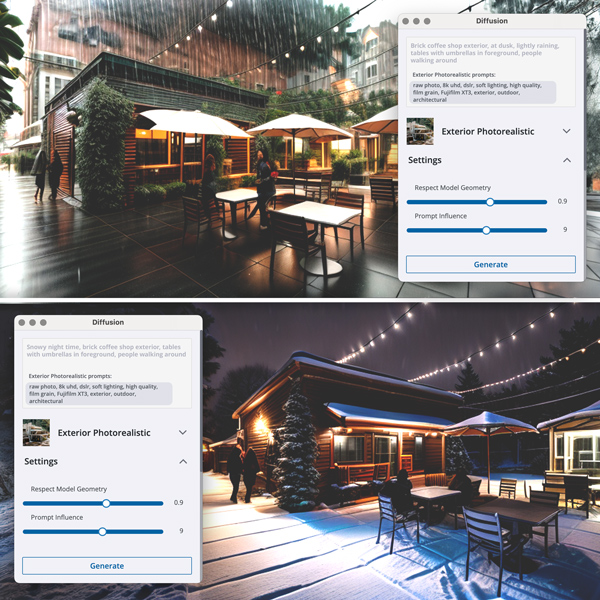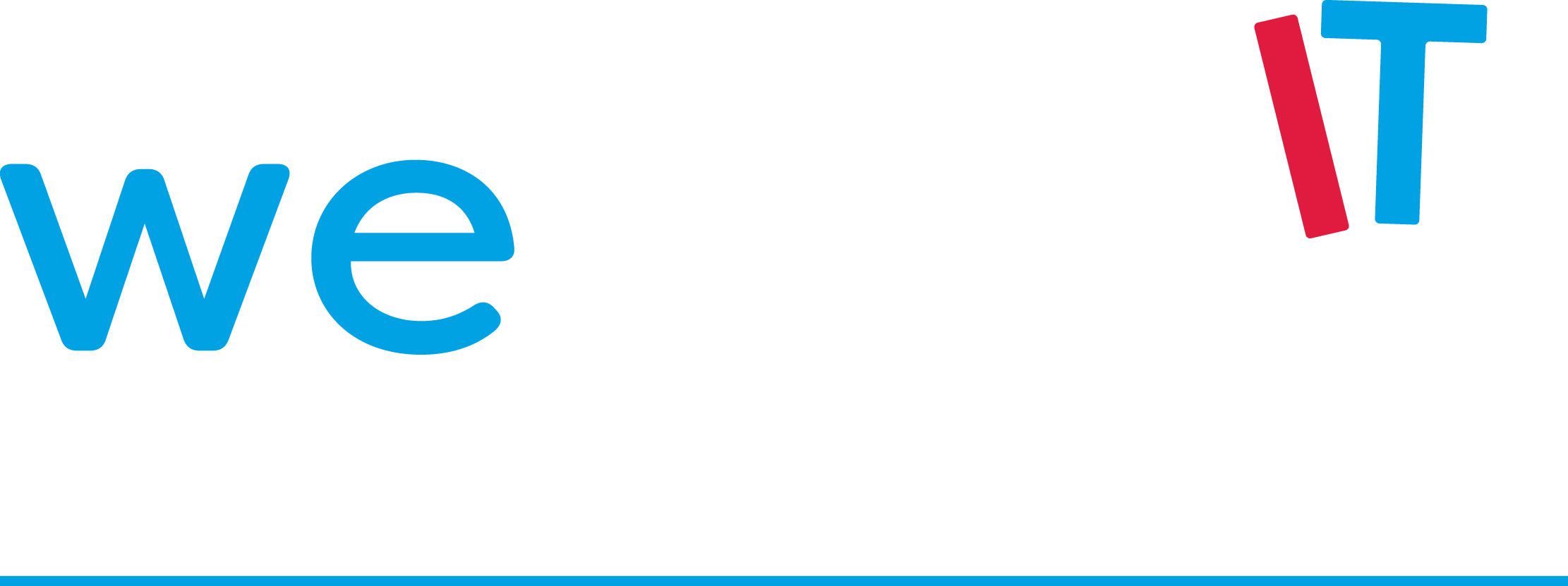
Create visualizations
to enhance your ideas
increasing perceived depth and realism within the SketchUp interface.
Using SketchUp for Visualization
Explore your creativity
Ideate and iterate with visuals quickly with SketchUp’s intuitive 3D modeling tools.
Boost productivity
Design faster with AI-driven, time-saving solutions like 3D Warehouse image-search that
help you quickly add details to your model
Communicate your design ideas
Clear visualizations help move your project from design to done by improving communication with stakeholders.
Professional, robust, and accurate
Visualize your project quickly and clearly in 3D with SketchUp for Desktop, the most popular 3D modeler.
“We used my SketchUp model in a presentation with a client, and it was the best thing ever. They loved being able to see exactly what they were getting. We had total buy-in from the time they accepted our proposal to the construction of the building.”
John Clemons,
Preconstruction Manager,
Monteith Construction Corp.

Enhanced realism
Add more realistic details to your 3D models with the click of a button when you use Ambient Occlusion.
"Ambient Occlusion is the most exciting feature in recent years! Most of my models are achromatic, so this really makes them stand out, particularly architectural interiors."
John Clemons
Architect.

Breathtaking visuals in seconds
Explore design concepts through AI-generated imagery with Diffusion for quick iteration and ideation.
“SketchUp combined with Diffusion is a full-cycle design tool, not just rendering. For example, using this for exterior rendering is amazing. I knew this would be possible, but I expected it in 10 years.”
Daniel Tal
Digital Studio Manager,
Confluence.

Integrated rendering engine
Use the combined power of V-Ray and SketchUp to create photorealistic renderings that bring your design vision into reality.
“I was inside SketchUp, and it was just a couple of little settings, I clicked that render button for V-Ray, and I was totally blown away by the realism. Being able to render at this quality in SketchUp was another moment for me where I thought there’s no turning back to other tools.”
Matthew Valero,
Registered architect,
Director of Visualization at DBVW Architects.

Professionals Prefer SketchUp

Momentum Grid® Report for Architectural
Rendering | Spring 2024

Grid® Report for Architectural
Rendering | Spring 2024

Grid® Report for
Architecture | Spring 2024
